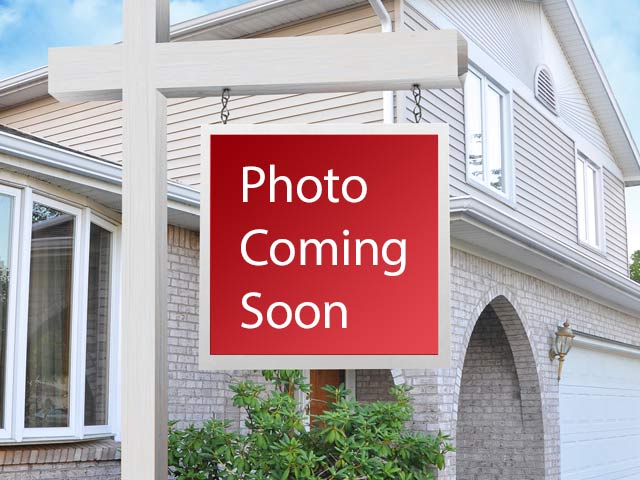Brampton, ON L6S5K8 708 – 24 HANOVER ROAD
$599,000


















- MLS# W12177005
- 05/28/2025
- Get pre-approved
-
Request Tour
-
Request Info
Beds • 2+1
Full/Half Baths • 2 / 1
 SQFT • 1000 – 1199
SQFT • 1000 – 1199Garage • 1
Home Details
Interior Features for 708 – 24 HANOVER ROAD
Bedrooms
Bathrooms
Other Interior Features
Room Details for 708 – 24 HANOVER ROAD
2nd Bedroom
Dining
Kitchen
Living
Master Bedroom
General for 708 – 24 HANOVER ROAD
Exterior for 708 – 24 HANOVER ROAD
Additional Details
Price History

Steven Silcock
Similar Properties to 708 – 24 HANOVER ROAD
Login & Get Full Access
Thank you for registering.
Are you currently working with one of these agents?
Ask A Question
Get Pre-Approved Now!
Give yourself a better position in the competitive home buying market. Complete the form to get started on your journey to purchase your dream home. Our lending partner has a wide variety of lending options available and advanced mortgage technology. As a result, our lending partner’s clients enjoy a flawless experience through impeccable execution and timely communication throughout the process.
We keep your info safe & never share it. View our Privacy Policy or Terms of Use.
