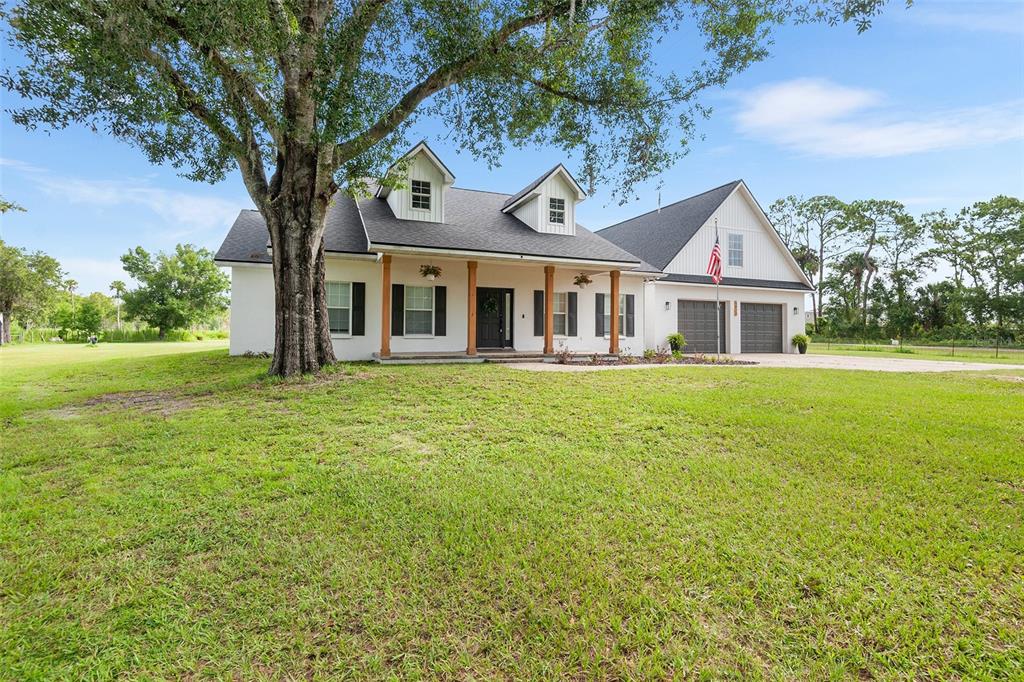Home Details
Looking for space to breathe, room to roam, and the freedom to live on your own terms? Welcome to 5820 E Johnson Ave in Haines City—a rare 17.71-acre farmstead in the heart of Central Florida that blends self-sustaining country living with modern comfort and convenient city access.
Set behind a private gated entry, the land is peaceful and picturesque, featuring a gently flowing creek, multiple access points, cross-fenced pastures for horse or livestock rotation, a large chicken coop, and a hog pen—all ready for those dreaming of raising animals, growing their own food, or simply enjoying the serenity of wide-open land.
At the heart of the property is a beautifully renovated modern farmhouse offering over 3,000 square feet of comfortable living area and more than 4,000 square feet under roof. Inside, you’ll find high ceilings, soft-hued plank flooring, energy-efficient double-pane windows, and a cozy wood-burning fireplace that adds warmth and charm.
The showpiece kitchen is designed for farm-to-table living, featuring quartz countertops, stainless steel appliances, ample cabinetry, and a wrap-around breakfast nook perfect for gathering with family and friends. The split-bedroom layout ensures privacy, with the spacious primary suite offering access to the screened back porch, a large walk-in closet, and a well-appointed en-suite bath. Two additional bedrooms and a full bath are tucked away on the opposite side of the home.
Additional living spaces include a formal dining room, a versatile room that can serve as an office or fourth bedroom, and a large screened-in porch overlooking the peaceful acreage beyond.
Upstairs features a spacious bonus room—ideal for a playroom, home theater, man cave, or more—alongside a separate air-conditioned storage room. Whether you choose to convert this area into another bedroom or use it to safely store décor, valuables, or important documents, the possibilities are both practical and flexible.
An oversized three-car garage and multiple storage sheds provide ample space for equipment, hobbies, or expanding your agricultural vision. And while the property feels like a peaceful world of its own, you’re just 3 minutes from Publix, 15 minutes from Lowe’s, 30 minutes from Posner Park, and 45 minutes from Orlando’s shopping, dining, and entertainment.
Located in the vibrant and fast-growing community of Haines City, this property enjoys the best of both worlds—rural tranquility with easy access to top-tier amenities. Known as the “Heart of Florida,” Haines City offers charming local restaurants, beautiful parks, and proximity to some of the region’s most popular destinations. You’re just 30 minutes from Walt Disney World, surrounded by world-class golf courses including Southern Dunes and ChampionsGate, and less than an hour from Orlando International Airport, making travel and recreation incredibly convenient.
Whether you’re envisioning a working ranch, a private retreat, or simply a place where you can live life on your own terms, this exceptional property delivers.
Presented By: THE STONES REAL ESTATE FIRM with 863-412-2080. – 863-412-2080


























































Beds • 4
Baths • 2
 SQFT • 3,073
SQFT • 3,073Garage • 3

