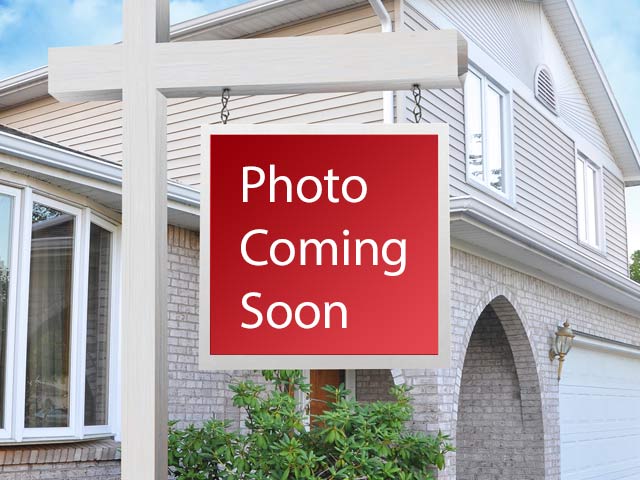HAINES CITY, FL 33844 802 S 10TH STREET
$799,900



























- MLS# O6312408
- 05/26/2025
- Get pre-approved
-
Request Tour
-
Request Info
Beds • 4
Baths • 4
 SQFT • 3,375
SQFT • 3,375Garage • 2
Home Details
Interior Features for 802 S 10TH STREET
Bedrooms
Bathrooms
Other Interior Features
General for 802 S 10TH STREET
Exterior for 802 S 10TH STREET
Additional Details
Price History
Schools

Steven Silcock
Similar Properties to 802 S 10TH STREET
Login & Get Full Access
Thank you for registering.
Are you currently working with one of these agents?
Ask A Question
Get Pre-Approved Now!
Give yourself a better position in the competitive home buying market. Complete the form to get started on your journey to purchase your dream home. Our lending partner has a wide variety of lending options available and advanced mortgage technology. As a result, our lending partner’s clients enjoy a flawless experience through impeccable execution and timely communication throughout the process.
We keep your info safe & never share it. View our Privacy Policy or Terms of Use.
