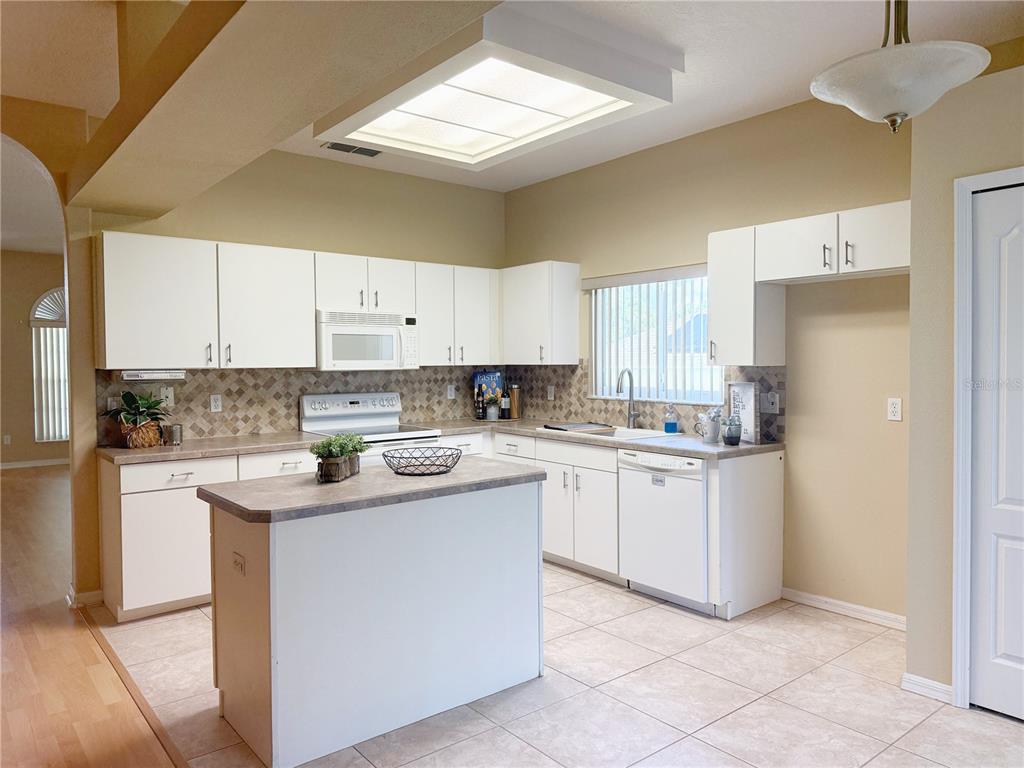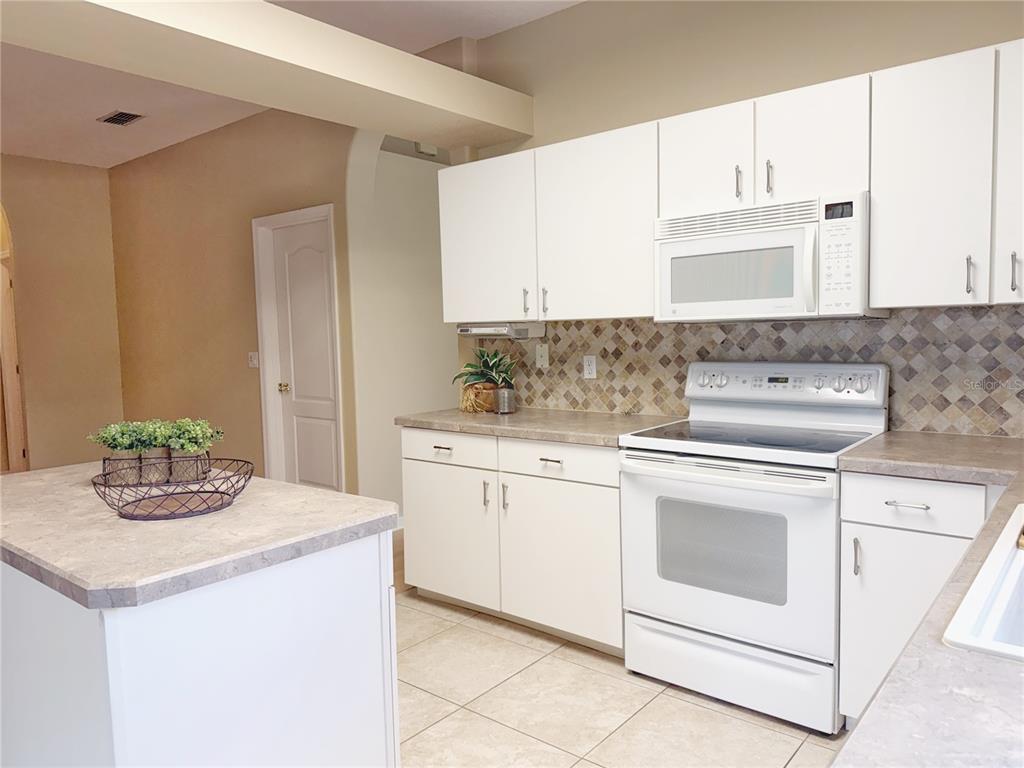Additional Parcels Y/NNo
Additional Roomsfamily room, inside utility
Appliancesdishwasher, electric water heater, range, range hood
Architectural Stylecontemporary
Assoc Fee Paid Permonthly
Association Amenitiesbasketball court, clubhouse, fence restrictions, fitness center, gated, golf course, pickleball court(s), pool, recreation facilities, sauna, shuffleboard court, spa/hot tub, tennis court(s)
Association Fee Includescable tv, common area taxes, community pool, escrow reserves fund, maintenance structure, maintenance grounds, private road, recreational facilities
Association Nameleland
AssociationName2leland
Attached Garage Yes
Building Area Unitssquare feet
Carport Y/NNo
Cityclermont
Community Featuresassociation recreation – owned, buyer approval required, clubhouse, deed restrictions, gated community – guard, golf carts ok, golf, irrigation-reclaimed water, pool, stream seasonal
Construction Materialsblock, stucco
Coolingcentral air
Countylake
Directionsfrom highway 50 turn south on highway 27 turn left into kings ridge main entrance through the guard gate present drivers license at the first stop sign turn left onto chapel hill, turn right onto home
Facing Directionsouth
Flood Zone Codex
Flood Zone Code XY
Full Baths2
Garage Spaces2
Garage Y/NYes
HOAYes
HOA Fee$259
HOA Fee 2226
HOA Fee 2 Frequencymonthly
Heatingcentral, electric
Land Lease Y/NNo
Lease Considered Y/NYes
Legal Descriptionclermont highgate at kings ridge phase i sub lot 185 pb 44 pgs 65-68 orb 2462 pg 1207 orb 5992 pg 704
Levelsone
Listing Termscash, conventional, fha, va loan
Living Area Unitssquare feet
Lot Size Square Feet8483
Lot Size Unitssquare feet
MLS Area34711 – clermont
Minimum Lease6 months
ModificationTimestamp2025-08-05t17:59:07.727z
Monthly HOA Amount259
New ConstructionNo
Occupancy Typevacant
Ownershipfee simple
Patio/Porch Featurescovered, screened
Pets Allowedyes
Possessionclose of escrow
Property Subtypesingle family residence
Property Typeresidential
Roofshingle
STELLAR_InLawSuiteYNNo
Senior Community Y/NYes
Sewerpublic sewer
Standard Statusactive
Statusactive
Subdivision Namekings ridge
Tax Annual Amount2061.93
Tax Lot185
Tax Year2024
Total Rooms10
Utilitiesbb/hs internet available, cable connected, electricity connected, fiber optics, public, sewer connected, sprinkler recycled, street lights, underground utilities, water connected
Viewgolf course
Water Access Y/NNo
Water View Y/NNo
Year Built2003
Zoningpud





















































Beds • 3
Baths • 2
 SQFT • 1,735
SQFT • 1,735Garage • 2

