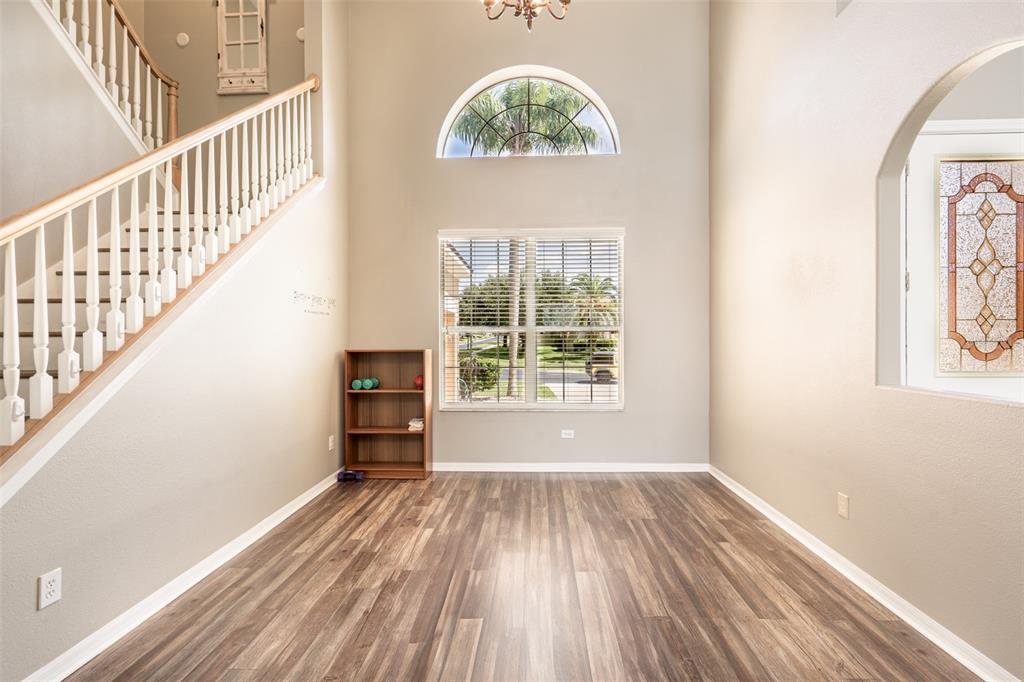CLERMONT, FL 34711 4548 BARRISTER DRIVE
$635,000







































































- MLS# G5098526
- 06/19/2025
- Get pre-approved
-
Request Tour
-
Request Info
Beds • 4
Baths • 3
 SQFT • 3,339
SQFT • 3,339Garage • 2
Home Details
Interior Features for 4548 BARRISTER DRIVE
Bedrooms
Bathrooms
Other Interior Features
General for 4548 BARRISTER DRIVE
Exterior for 4548 BARRISTER DRIVE
Additional Details
Price History

Steven Silcock
Similar Properties to 4548 BARRISTER DRIVE
Login & Get Full Access
Thank you for registering.
Are you currently working with one of these agents?
Ask A Question
Get Pre-Approved Now!
Give yourself a better position in the competitive home buying market. Complete the form to get started on your journey to purchase your dream home. Our lending partner has a wide variety of lending options available and advanced mortgage technology. As a result, our lending partner’s clients enjoy a flawless experience through impeccable execution and timely communication throughout the process.
We keep your info safe & never share it. View our Privacy Policy or Terms of Use.
